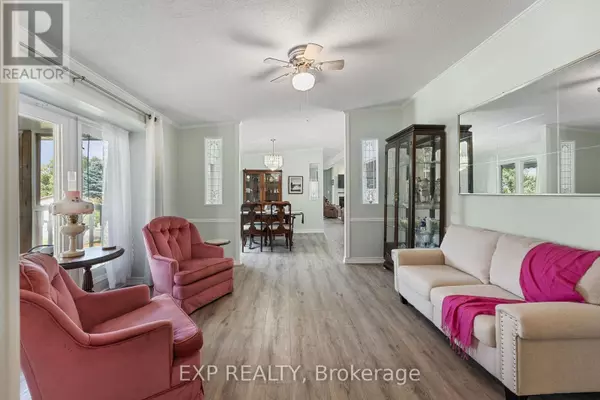
UPDATED:
Key Details
Property Type Single Family Home
Sub Type Freehold
Listing Status Active
Purchase Type For Sale
Square Footage 1,499 sqft
Price per Sqft $380
Subdivision Sutton & Jackson'S Point
MLS® Listing ID N9267598
Style Bungalow
Bedrooms 3
Originating Board Toronto Regional Real Estate Board
Property Description
Location
Province ON
Rooms
Extra Room 1 Main level 5.57 m X 4.28 m Living room
Extra Room 2 Main level 3.17 m X 3.82 m Dining room
Extra Room 3 Main level 6.75 m X 5.17 m Family room
Extra Room 4 Main level 4.38 m X 2.68 m Kitchen
Extra Room 5 Main level 4.32 m X 3.92 m Primary Bedroom
Extra Room 6 Main level 3.17 m X 3.09 m Bedroom 2
Interior
Heating Forced air
Cooling Central air conditioning
Flooring Vinyl, Laminate
Fireplaces Type Insert
Exterior
Garage Yes
Community Features Community Centre
Waterfront No
View Y/N No
Total Parking Spaces 5
Private Pool Yes
Building
Story 1
Sewer Septic System
Architectural Style Bungalow
Others
Ownership Freehold
GET MORE INFORMATION





