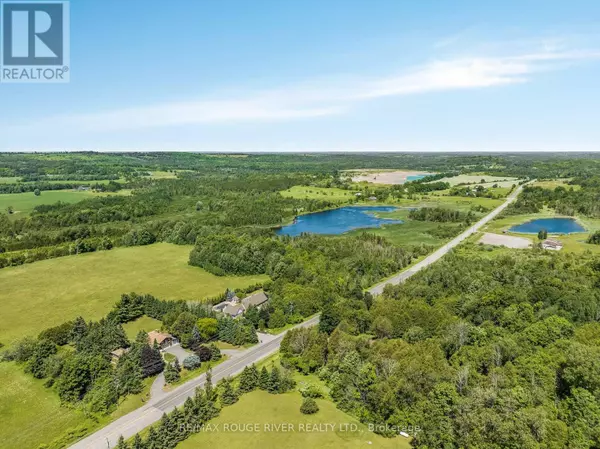REQUEST A TOUR If you would like to see this home without being there in person, select the "Virtual Tour" option and your agent will contact you to discuss available opportunities.
In-PersonVirtual Tour

$1,199,000
Est. payment /mo
4 Beds
3 Baths
UPDATED:
Key Details
Property Type Single Family Home
Sub Type Freehold
Listing Status Active
Purchase Type For Sale
Subdivision Bethany
MLS® Listing ID X9266058
Bedrooms 4
Half Baths 1
Originating Board Central Lakes Association of REALTORS®
Property Description
Your search for the perfect home is over! 201 Ski Hill boasts of thoughtfulness as there is truly something for everyone; an entertainers dream, a multi-generational homestead, or simply the perfect family home - the possibilities are endless. Enjoy the grandeur of your living room while you take in the gorgeous westerly views from the oversized windows - escape the hustle and bustle of reality when you enter into your large, fenced, private yard - finish a long day with a soak in the hot tub, or a drink fireside on your back porch. Experience having the best of both worlds as you live countryside while being a short commute to major cities (Just 15 mins to the 407!) At 201 Ski Hill, You will never feel like you need a change of scenery - you can live every day at your very own retreat! **** EXTRAS **** Don't forget to check out the amazing heated workshop (door located on backyard covered porch) & Summer Room off back patio! (id:24570)
Location
Province ON
Rooms
Extra Room 1 Lower level 4.5 m X 2.4 m Sunroom
Extra Room 2 Lower level 3.78 m X 5.68 m Laundry room
Extra Room 3 Lower level 9.55 m X 7.56 m Recreational, Games room
Extra Room 4 Lower level 3.06 m X 3.47 m Bedroom 4
Extra Room 5 Main level 3.6 m X 3.4 m Kitchen
Extra Room 6 Main level 4.8 m X 4.06 m Dining room
Interior
Heating Forced air
Cooling Central air conditioning
Fireplaces Number 2
Exterior
Garage Yes
Waterfront No
View Y/N No
Total Parking Spaces 13
Private Pool No
Building
Sewer Septic System
Others
Ownership Freehold
Filters Reset
Save Search
0 Properties
Filters Reset
Save Search
0 Properties
GET MORE INFORMATION





