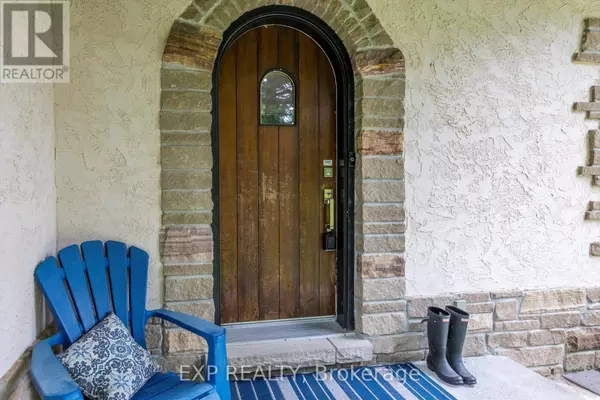
UPDATED:
Key Details
Property Type Single Family Home
Sub Type Freehold
Listing Status Active
Purchase Type For Sale
Square Footage 1,999 sqft
Price per Sqft $737
Subdivision Pontypool
MLS® Listing ID X9264207
Bedrooms 4
Half Baths 1
Originating Board Toronto Regional Real Estate Board
Property Description
Location
Province ON
Rooms
Extra Room 1 Lower level 8.47 m X 4.3 m Family room
Extra Room 2 Lower level 6 m X 5.88 m Bedroom 4
Extra Room 3 Lower level 4 m X 3 m Exercise room
Extra Room 4 Main level 4.11 m X 4.11 m Kitchen
Extra Room 5 Main level 4.51 m X 4.11 m Living room
Extra Room 6 Main level 4.11 m X 4.18 m Dining room
Interior
Heating Forced air
Cooling Central air conditioning
Flooring Hardwood, Laminate, Carpeted
Fireplaces Type Woodstove
Exterior
Garage Yes
Community Features School Bus
Waterfront No
View Y/N No
Total Parking Spaces 11
Private Pool Yes
Building
Story 1
Sewer Septic System
Others
Ownership Freehold
GET MORE INFORMATION





