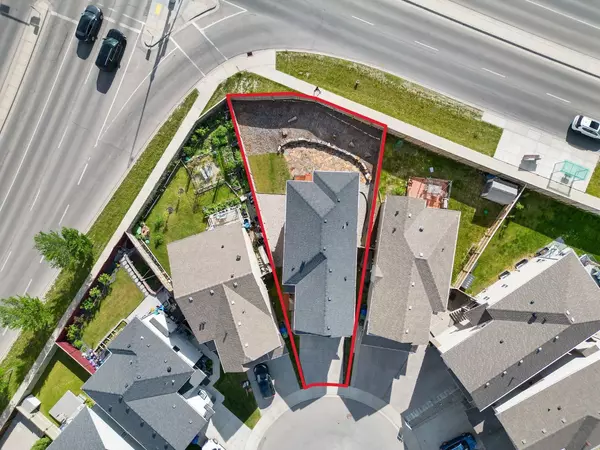
UPDATED:
10/03/2024 03:35 PM
Key Details
Property Type Single Family Home
Sub Type Detached
Listing Status Active
Purchase Type For Sale
Square Footage 2,141 sqft
Price per Sqft $357
Subdivision Sherwood
MLS® Listing ID A2158450
Style 2 Storey
Bedrooms 4
Full Baths 3
Half Baths 1
Year Built 2013
Lot Size 4,811 Sqft
Acres 0.11
Property Description
Upstairs, you'll find a huge bonus room with a tray ceiling, abundant natural light, and a large window. The primary bedroom is a sanctuary with three large windows and a walk-in closet with a custom organizer system and mirror sliding doors leading to the ensuite bathroom, which features a double sink vanity, fully tiled standing shower with a clear glass enclosure, and a luxurious tub set beneath a huge window. Two additional spacious bedrooms both offer plenty of closet space and share a full bathroom. Plus, a convenient upper floor laundry room with side-by-side washer and dryer, ample space for extra storage, and a large window.
The fully developed basement, crafted by Trico Homes with all necessary permits, features high ceilings and includes another large bedroom with a closet and large-sized windows, a huge living room, additional space perfect for a gym or storage, and a full bathroom. The basement also boasts a spacious utility room, which includes a water softener. Located on a cul-de-sac lot, this home is ideally situated near Beacon Hill, offering easy access to Costco, shopping, fitness centres, and more, as well as convenient routes to Sarcee Trail and Stoney Trail.
Location
Province AB
County Calgary
Area Cal Zone N
Zoning R-1N
Direction SE
Rooms
Basement Finished, Full
Interior
Interior Features Double Vanity, French Door, No Animal Home, No Smoking Home, Open Floorplan, Pantry
Heating Forced Air
Cooling None
Flooring Carpet, Ceramic Tile, Hardwood
Fireplaces Number 1
Fireplaces Type Gas
Appliance Dishwasher, Dryer, Electric Range, Range Hood, Refrigerator, Washer, Water Softener, Window Coverings
Laundry Upper Level
Exterior
Exterior Feature Other
Garage Double Garage Attached, Driveway, Front Drive, Garage Door Opener, Secured
Garage Spaces 2.0
Fence Fenced
Community Features Park, Playground, Schools Nearby, Shopping Nearby
Roof Type Asphalt Shingle
Porch Deck
Lot Frontage 19.16
Parking Type Double Garage Attached, Driveway, Front Drive, Garage Door Opener, Secured
Total Parking Spaces 4
Building
Lot Description Cul-De-Sac
Dwelling Type House
Foundation Poured Concrete
Architectural Style 2 Storey
Level or Stories Two
Structure Type Stone,Vinyl Siding
Others
Restrictions None Known
GET MORE INFORMATION




