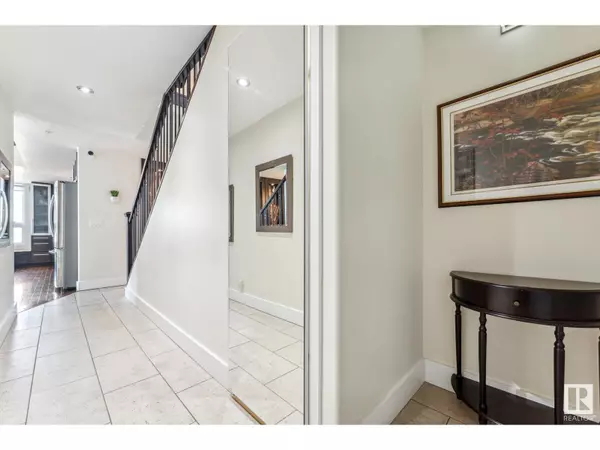
UPDATED:
Key Details
Property Type Condo
Sub Type Condominium/Strata
Listing Status Active
Purchase Type For Sale
Square Footage 2,445 sqft
Price per Sqft $527
Subdivision Downtown (Edmonton)
MLS® Listing ID E4402417
Bedrooms 3
Condo Fees $1,372/mo
Originating Board REALTORS® Association of Edmonton
Year Built 2005
Property Description
Location
Province AB
Rooms
Extra Room 1 Main level 3.3 m X 4.1 m Living room
Extra Room 2 Main level 2.76 m X 4.1 m Dining room
Extra Room 3 Main level 6.06 m X 5.14 m Kitchen
Extra Room 4 Main level 6.21 m X 4.01 m Bedroom 2
Extra Room 5 Main level 5.06 m X 2.89 m Bedroom 3
Extra Room 6 Upper Level 4.35 m X 5.82 m Primary Bedroom
Interior
Heating Heat Pump
Cooling Central air conditioning
Fireplaces Type Unknown
Exterior
Garage Yes
Waterfront No
View Y/N Yes
View City view
Total Parking Spaces 3
Private Pool No
Others
Ownership Condominium/Strata
GET MORE INFORMATION





