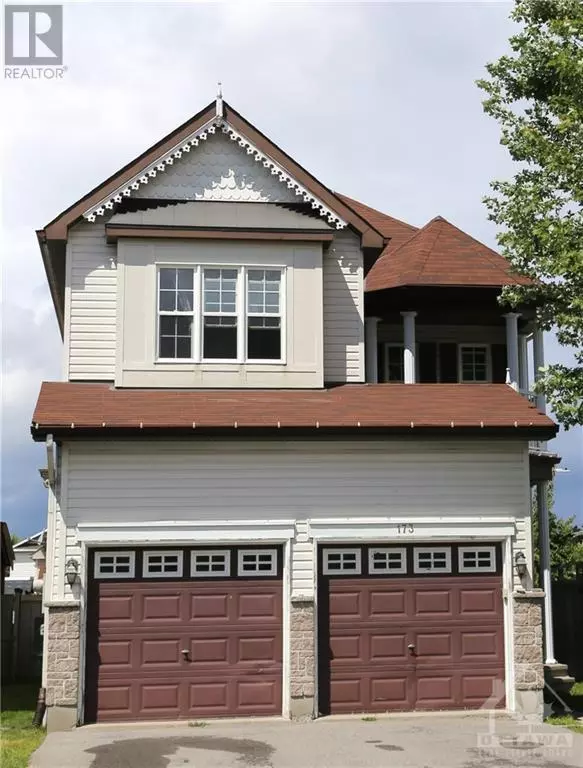
UPDATED:
Key Details
Property Type Single Family Home
Sub Type Freehold
Listing Status Active
Purchase Type For Sale
Subdivision Morgan'S Grant/South March
MLS® Listing ID 1407277
Bedrooms 3
Half Baths 1
Originating Board Ottawa Real Estate Board
Year Built 2007
Property Description
Location
Province ON
Rooms
Extra Room 1 Second level 14'6\" x 12'0\" Bedroom
Extra Room 2 Second level 12'6\" x 10'5\" Bedroom
Extra Room 3 Second level 10'5\" x 10'5\" Bedroom
Extra Room 4 Main level 15'7\" x 12'4\" Living room
Extra Room 5 Main level 9'10\" x 10'0\" Dining room
Extra Room 6 Main level 14'11\" x 15'0\" Great room
Interior
Heating Forced air
Cooling Central air conditioning
Flooring Hardwood, Tile
Exterior
Garage Yes
Fence Fenced yard
Waterfront No
View Y/N No
Total Parking Spaces 6
Private Pool No
Building
Story 2
Sewer Municipal sewage system
Others
Ownership Freehold
GET MORE INFORMATION





