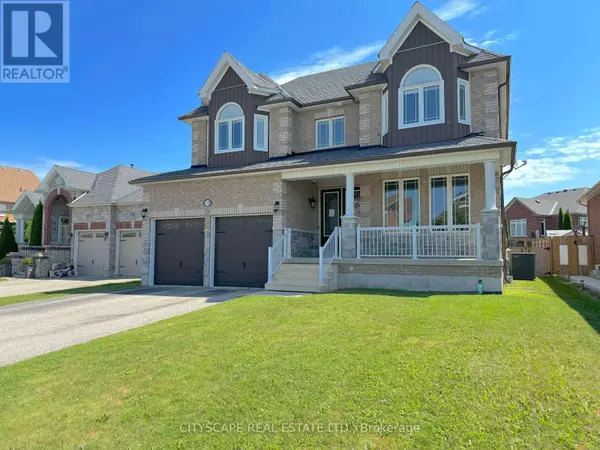
UPDATED:
Key Details
Property Type Single Family Home
Sub Type Freehold
Listing Status Active
Purchase Type For Sale
Square Footage 2,999 sqft
Price per Sqft $409
Subdivision Alcona
MLS® Listing ID N9255390
Bedrooms 4
Half Baths 1
Originating Board Toronto Regional Real Estate Board
Property Description
Location
Province ON
Rooms
Extra Room 1 Second level 3.63 m X 3.03 m Bedroom 4
Extra Room 2 Second level 2.82 m X 2.22 m Laundry room
Extra Room 3 Second level 7.12 m X 6.17 m Primary Bedroom
Extra Room 4 Second level 4.37 m X 4.56 m Bedroom 2
Extra Room 5 Second level 3.16 m X 1.57 m Bathroom
Extra Room 6 Second level 5.6 m X 3.89 m Bedroom 3
Interior
Heating Forced air
Cooling Central air conditioning
Flooring Carpeted, Ceramic, Hardwood
Exterior
Garage Yes
Fence Fenced yard
Waterfront No
View Y/N No
Total Parking Spaces 4
Private Pool No
Building
Story 2
Sewer Sanitary sewer
Others
Ownership Freehold
GET MORE INFORMATION





