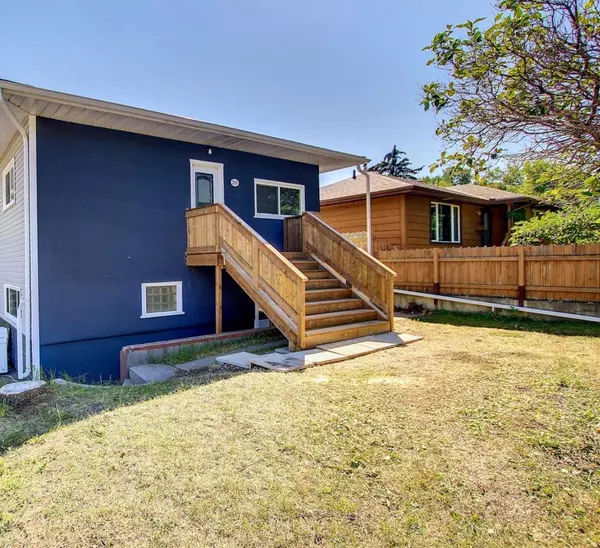
UPDATED:
10/08/2024 02:10 AM
Key Details
Property Type Single Family Home
Sub Type Detached
Listing Status Active
Purchase Type For Sale
Square Footage 1,335 sqft
Price per Sqft $475
Subdivision Ogden
MLS® Listing ID A2156791
Style Bi-Level
Bedrooms 6
Full Baths 3
Year Built 1955
Lot Size 4,693 Sqft
Acres 0.11
Property Description
Location
Province AB
County Calgary
Area Cal Zone Se
Zoning R-C2
Direction W
Rooms
Basement Finished, Full, Suite, Walk-Out To Grade
Interior
Interior Features See Remarks
Heating Central, Natural Gas
Cooling None
Flooring Laminate, Vinyl
Appliance Dishwasher, Dryer, Electric Stove, Refrigerator, Washer
Laundry Lower Level, Main Level
Exterior
Exterior Feature Playground, Private Entrance, Private Yard
Garage Gravel Driveway, Off Street, Parking Pad
Garage Spaces 2.0
Fence Fenced, Partial
Community Features Park, Playground, Schools Nearby, Shopping Nearby, Sidewalks, Street Lights
Waterfront Description See Remarks
Roof Type Asphalt Shingle
Porch Deck
Parking Type Gravel Driveway, Off Street, Parking Pad
Total Parking Spaces 2
Building
Lot Description Back Lane, Backs on to Park/Green Space, City Lot, Corner Lot, No Neighbours Behind, Landscaped
Dwelling Type House
Foundation Block, Other, Poured Concrete
Architectural Style Bi-Level
Level or Stories Bi-Level
Structure Type Stucco,Vinyl Siding
Others
Restrictions See Remarks
GET MORE INFORMATION




