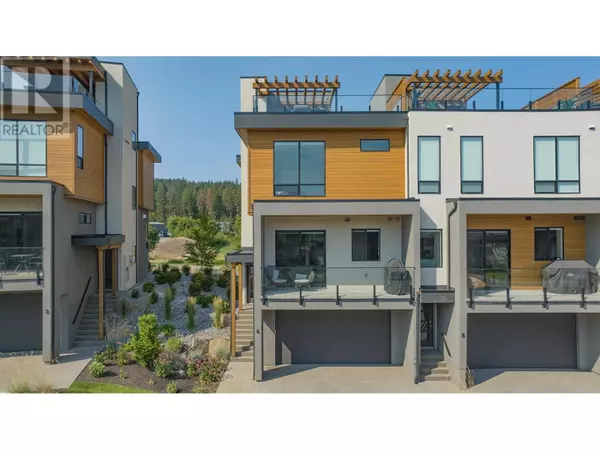
UPDATED:
Key Details
Property Type Townhouse
Sub Type Townhouse
Listing Status Active
Purchase Type For Sale
Square Footage 2,155 sqft
Price per Sqft $626
Subdivision Predator Ridge
MLS® Listing ID 10321070
Style Contemporary,Split level entry
Bedrooms 4
Half Baths 1
Condo Fees $558/mo
Originating Board Association of Interior REALTORS®
Year Built 2022
Property Description
Location
Province BC
Zoning Unknown
Rooms
Extra Room 1 Second level 5'3'' x 6'2'' Laundry room
Extra Room 2 Second level 16'9'' x 6'1'' 4pc Ensuite bath
Extra Room 3 Second level 19'10'' x 14'9'' Primary Bedroom
Extra Room 4 Second level 6'7'' x 4'11'' 4pc Bathroom
Extra Room 5 Second level 12'7'' x 12'10'' Bedroom
Extra Room 6 Second level 13'4'' x 14'1'' Bedroom
Interior
Heating Forced air, See remarks
Cooling Central air conditioning
Flooring Hardwood, Tile
Fireplaces Type Insert
Exterior
Garage Yes
Garage Spaces 2.0
Garage Description 2
Community Features Recreational Facilities, Pets Allowed
Waterfront No
View Y/N Yes
View Mountain view, View (panoramic)
Roof Type Unknown,Unknown
Total Parking Spaces 4
Private Pool Yes
Building
Story 3
Sewer Municipal sewage system
Architectural Style Contemporary, Split level entry
Others
Ownership Strata
GET MORE INFORMATION





