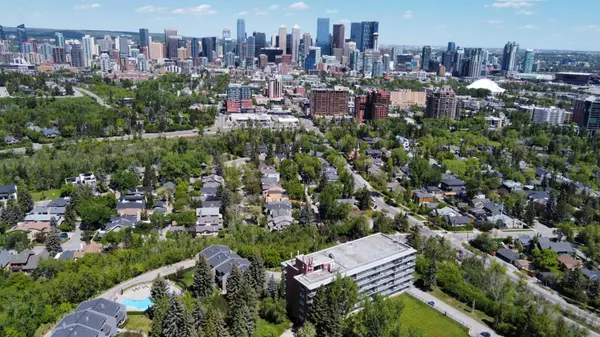
UPDATED:
10/20/2024 07:15 AM
Key Details
Property Type Condo
Sub Type Apartment
Listing Status Active
Purchase Type For Sale
Square Footage 1,400 sqft
Price per Sqft $606
Subdivision Rideau Park
MLS® Listing ID A2155680
Style High-Rise (5+)
Bedrooms 2
Full Baths 2
Condo Fees $1,363/mo
Year Built 1955
Property Description
Location
Province AB
County Calgary
Area Cal Zone Cc
Zoning M-H2
Direction SW
Interior
Interior Features Granite Counters, No Animal Home, No Smoking Home, Soaking Tub, Walk-In Closet(s)
Heating Hot Water
Cooling None
Flooring Hardwood, Tile
Fireplaces Number 1
Fireplaces Type Electric
Appliance Dishwasher, Dryer, Induction Cooktop, Oven, Refrigerator, Washer
Laundry In Unit
Exterior
Exterior Feature Balcony
Garage Assigned, Parkade, Underground
Community Features Sidewalks, Street Lights, Walking/Bike Paths
Amenities Available Elevator(s), Outdoor Pool, Visitor Parking
Roof Type Tar/Gravel
Porch Balcony(s)
Parking Type Assigned, Parkade, Underground
Exposure N,S
Total Parking Spaces 2
Building
Dwelling Type High Rise (5+ stories)
Story 7
Architectural Style High-Rise (5+)
Level or Stories Single Level Unit
Structure Type Concrete,Wood Siding
Others
HOA Fee Include Caretaker,Common Area Maintenance,Heat,Insurance,Parking,Professional Management,Reserve Fund Contributions,Snow Removal
Restrictions Pet Restrictions or Board approval Required
Pets Description Restrictions
GET MORE INFORMATION




