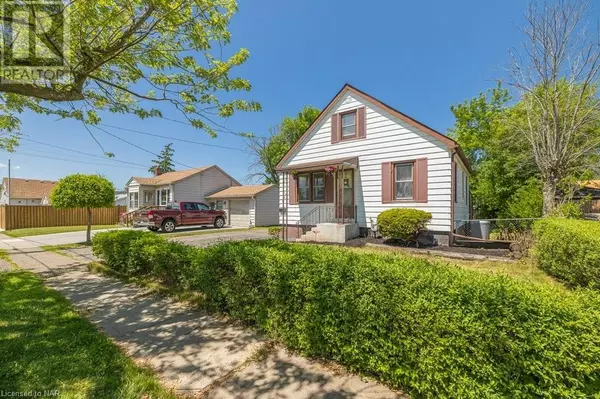
UPDATED:
Key Details
Property Type Single Family Home
Sub Type Freehold
Listing Status Active
Purchase Type For Sale
Square Footage 952 sqft
Price per Sqft $535
Subdivision 455 - Secord Woods
MLS® Listing ID 40628329
Bedrooms 2
Originating Board Niagara Association of REALTORS®
Year Built 1952
Property Description
Location
Province ON
Rooms
Extra Room 1 Second level 10'4'' x 13'3'' Loft
Extra Room 2 Second level 11'9'' x 11'7'' Primary Bedroom
Extra Room 3 Main level 6'6'' x 7'0'' 4pc Bathroom
Extra Room 4 Main level 9'11'' x 8'4'' Bedroom
Extra Room 5 Main level 12'9'' x 11'6'' Living room
Extra Room 6 Main level 9'11'' x 8'11'' Dining room
Interior
Heating Forced air,
Cooling Central air conditioning
Exterior
Garage Yes
Waterfront No
View Y/N No
Total Parking Spaces 6
Private Pool No
Building
Story 1.5
Sewer Municipal sewage system
Others
Ownership Freehold
GET MORE INFORMATION





