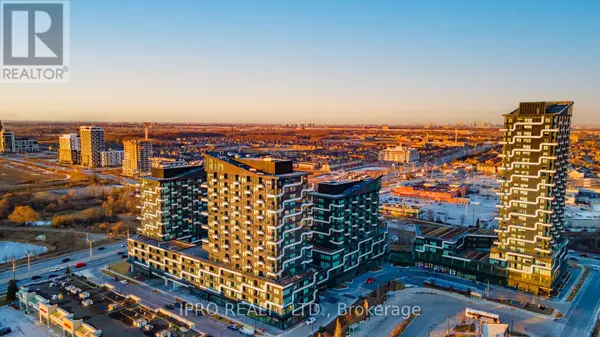REQUEST A TOUR If you would like to see this home without being there in person, select the "Virtual Tour" option and your agent will contact you to discuss available opportunities.
In-PersonVirtual Tour

$625,000
Est. payment /mo
2 Beds
2 Baths
699 SqFt
UPDATED:
Key Details
Property Type Condo
Sub Type Condominium/Strata
Listing Status Active
Purchase Type For Sale
Square Footage 699 sqft
Price per Sqft $894
Subdivision Uptown Core
MLS® Listing ID W9231183
Bedrooms 2
Condo Fees $579/mo
Originating Board Toronto Regional Real Estate Board
Property Description
Only 1 year old, this one-bedroom + large den condo suite with 2 FULL bathrooms is a true gem in Oakville's high demand Uptown Core by Dundas & Trafalgar. Boasting 11 feet ceilings, this unit provides a sense of openness and luxury that's truly unparalleled. The open-concept living space seamlessly integrates the kitchen, dining and living areas, creating an ideal environment for both relaxation and entertaining. The bedroom is an excellent size, offering a walk-in closet and beautiful ensuite bathroom. The large den adds versatility to the space, perfect for a home office, guest room, or additional living space to suit your needs. There is another full bathroom, which is a rare find! Bonus: large private storage room right next to the unit on the same floor. Included: 1 underground parking. **** EXTRAS **** This condo is strategically located just steps away from the bustling plaza, making it easy to indulge in shopping, dining, and entertainment. With convenient access to transit, and minutes to the highway, commuting is a breeze from here. (id:24570)
Location
Province ON
Rooms
Extra Room 1 Flat 2.87 m X 4.95 m Kitchen
Extra Room 2 Flat 2.87 m X 4.95 m Living room
Extra Room 3 Flat 3.66 m X 3.04 m Bedroom
Extra Room 4 Flat 2.77 m X 2.49 m Den
Extra Room 5 Flat Measurements not available Bathroom
Interior
Heating Forced air
Cooling Central air conditioning
Flooring Laminate
Exterior
Garage Yes
Community Features Pet Restrictions
Waterfront No
View Y/N No
Total Parking Spaces 1
Private Pool Yes
Others
Ownership Condominium/Strata
Filters Reset
Save Search
0 Properties
Filters Reset
Save Search
0 Properties
GET MORE INFORMATION





