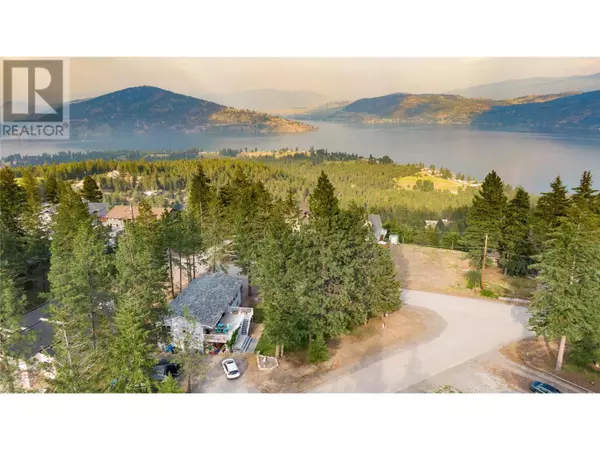
UPDATED:
Key Details
Property Type Single Family Home
Sub Type Freehold
Listing Status Active
Purchase Type For Sale
Square Footage 2,751 sqft
Price per Sqft $243
Subdivision Fintry
MLS® Listing ID 10319893
Style Ranch
Bedrooms 5
Half Baths 1
Originating Board Association of Interior REALTORS®
Year Built 1994
Lot Size 10,890 Sqft
Acres 10890.0
Property Description
Location
Province BC
Zoning Unknown
Rooms
Extra Room 1 Second level 20'3'' x 14'7'' Living room
Extra Room 2 Second level 11'8'' x 10'8'' Foyer
Extra Room 3 Second level 3' x 3' Laundry room
Extra Room 4 Second level 4'11'' x 5'1'' 2pc Ensuite bath
Extra Room 5 Second level 22'4'' x 11'9'' Primary Bedroom
Extra Room 6 Second level 10'11'' x 10'1'' Dining room
Interior
Heating Baseboard heaters, , Heat Pump
Cooling Heat Pump, Wall unit
Flooring Carpeted, Ceramic Tile, Laminate
Exterior
Garage No
Waterfront Yes
View Y/N Yes
View Lake view, Mountain view, View (panoramic)
Roof Type Unknown
Total Parking Spaces 8
Private Pool No
Building
Story 2
Sewer Septic tank
Architectural Style Ranch
Others
Ownership Freehold
GET MORE INFORMATION





