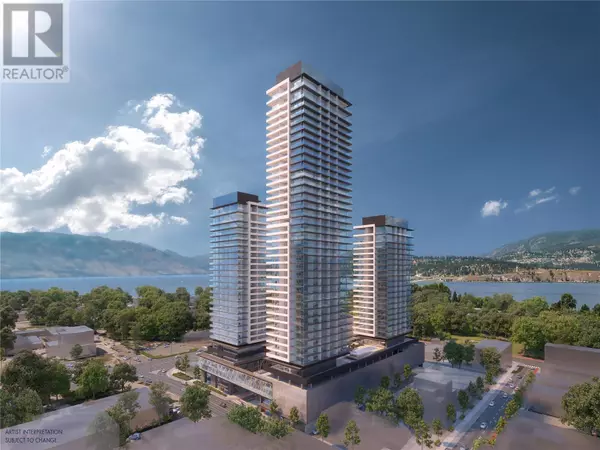
OPEN HOUSE
Sat Nov 09, 12:00pm - 5:00pm
Sun Nov 10, 12:00pm - 5:00pm
UPDATED:
Key Details
Property Type Condo
Sub Type Strata
Listing Status Active
Purchase Type For Sale
Square Footage 879 sqft
Price per Sqft $1,240
Subdivision Kelowna North
MLS® Listing ID 10319626
Bedrooms 2
Condo Fees $421/mo
Originating Board Association of Interior REALTORS®
Property Description
Location
Province BC
Zoning Unknown
Rooms
Extra Room 1 Main level 5'6'' x 9'1'' 4pc Bathroom
Extra Room 2 Main level 5'6'' x 9'1'' 3pc Ensuite bath
Extra Room 3 Main level 11'3'' x 9'5'' Bedroom
Extra Room 4 Main level 11'9'' x 11'7'' Primary Bedroom
Extra Room 5 Main level 9'7'' x 13'10'' Kitchen
Extra Room 6 Main level 15'8'' x 13'10'' Living room
Interior
Heating Forced air, Heat Pump, See remarks
Cooling Central air conditioning, Heat Pump
Flooring Vinyl
Exterior
Garage No
Community Features Pet Restrictions, Pets Allowed With Restrictions
Waterfront No
View Y/N Yes
View City view, Lake view, Mountain view, View (panoramic)
Private Pool Yes
Building
Story 1
Sewer Municipal sewage system
Others
Ownership Strata
GET MORE INFORMATION





