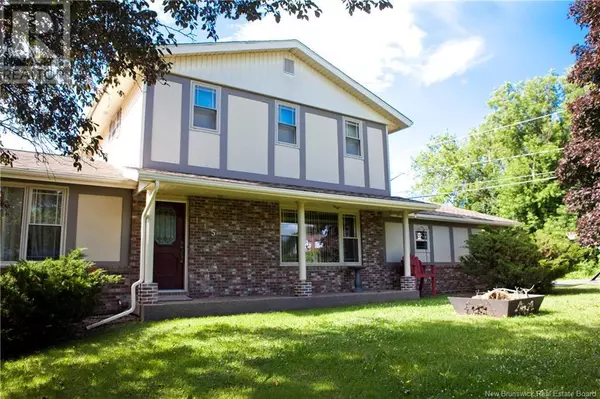
UPDATED:
Key Details
Property Type Single Family Home
Listing Status Active
Purchase Type For Sale
Square Footage 2,112 sqft
Price per Sqft $175
MLS® Listing ID NB103127
Style 2 Level
Bedrooms 5
Half Baths 2
Originating Board New Brunswick Real Estate Board
Year Built 1981
Lot Size 0.275 Acres
Acres 11958.704
Property Description
Location
Province NB
Rooms
Extra Room 1 Second level 8'3'' x 4'10'' Ensuite
Extra Room 2 Second level 8'2'' x 4'1'' Bath (# pieces 1-6)
Extra Room 3 Second level 14'6'' x 12'0'' Primary Bedroom
Extra Room 4 Second level 10'2'' x 9'5'' Bedroom
Extra Room 5 Second level 10'3'' x 9'4'' Bedroom
Extra Room 6 Basement 17'3'' x 11'3'' Office
Interior
Heating Heat Pump, Stove
Cooling Heat Pump
Flooring Carpeted, Laminate, Vinyl
Exterior
Garage Yes
Waterfront No
View Y/N No
Private Pool No
Building
Sewer Municipal sewage system
Architectural Style 2 Level
GET MORE INFORMATION





