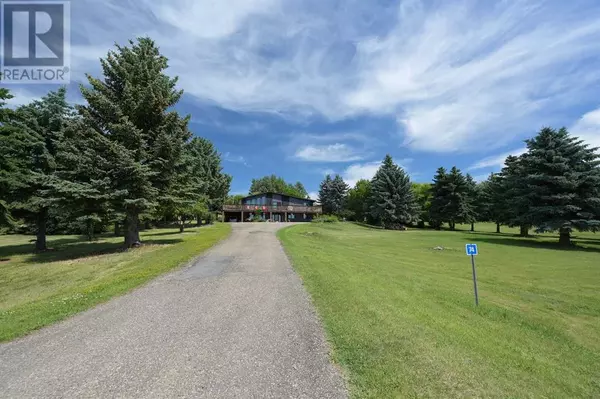
UPDATED:
Key Details
Property Type Single Family Home
Sub Type Freehold
Listing Status Active
Purchase Type For Sale
Square Footage 1,456 sqft
Price per Sqft $569
Subdivision Springvale Heights
MLS® Listing ID A2145984
Style Bungalow
Bedrooms 5
Originating Board Central Alberta REALTORS® Association
Lot Size 1.520 Acres
Acres 66211.2
Property Description
Location
Province AB
Rooms
Extra Room 1 Basement 6.67 Ft x 11.83 Ft Furnace
Extra Room 2 Lower level 13.08 Ft x 17.92 Ft Family room
Extra Room 3 Lower level 12.58 Ft x 16.08 Ft Bedroom
Extra Room 4 Lower level 9.00 Ft x 10.50 Ft Bedroom
Extra Room 5 Lower level 9.00 Ft x 6.00 Ft Laundry room
Extra Room 6 Lower level 7.17 Ft x 11.83 Ft Furnace
Interior
Cooling None
Flooring Ceramic Tile, Laminate
Fireplaces Number 2
Exterior
Garage Yes
Fence Partially fenced
Waterfront No
View Y/N No
Total Parking Spaces 6
Private Pool No
Building
Lot Description Landscaped, Lawn
Story 1
Sewer Septic Field, Septic tank
Architectural Style Bungalow
Others
Ownership Freehold
GET MORE INFORMATION





