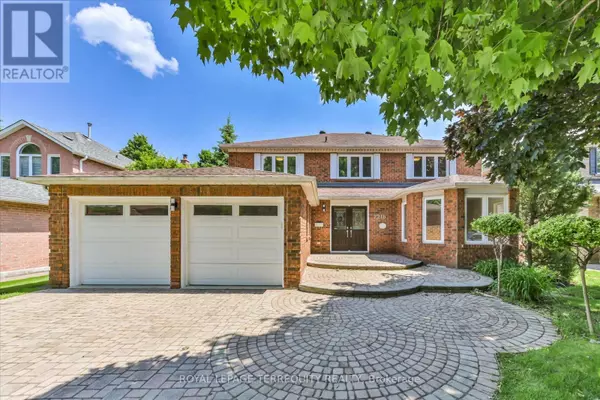
UPDATED:
Key Details
Property Type Single Family Home
Sub Type Freehold
Listing Status Active
Purchase Type For Sale
Square Footage 2,999 sqft
Price per Sqft $832
Subdivision Eastlake
MLS® Listing ID W8487498
Bedrooms 7
Half Baths 1
Originating Board Toronto Regional Real Estate Board
Property Description
Location
Province ON
Rooms
Extra Room 1 Second level 5.85 m X 7.59 m Primary Bedroom
Extra Room 2 Second level 4.24 m X 3.67 m Bedroom 2
Extra Room 3 Second level 3.91 m X 3.72 m Bedroom 3
Extra Room 4 Second level 3.67 m X 3.61 m Bedroom 4
Extra Room 5 Basement 3.61 m X 3.96 m Bedroom
Extra Room 6 Basement 4.35 m X 14.38 m Great room
Interior
Heating Forced air
Cooling Central air conditioning
Flooring Hardwood, Laminate
Exterior
Garage Yes
Fence Fenced yard
Waterfront No
View Y/N No
Total Parking Spaces 7
Private Pool Yes
Building
Story 2
Sewer Sanitary sewer
Others
Ownership Freehold
GET MORE INFORMATION





