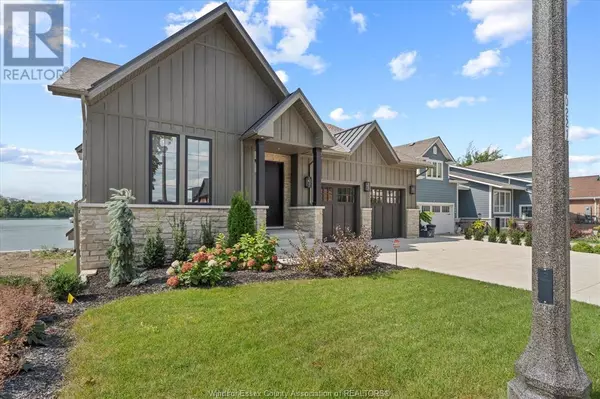
UPDATED:
Key Details
Property Type Single Family Home
Sub Type Freehold
Listing Status Active
Purchase Type For Sale
Square Footage 4,000 sqft
Price per Sqft $474
MLS® Listing ID 24013636
Style Ranch
Bedrooms 4
Originating Board Windsor-Essex County Association of REALTORS®
Year Built 2023
Property Description
Location
Province ON
Rooms
Extra Room 1 Lower level Measurements not available Utility room
Extra Room 2 Lower level Measurements not available Kitchen
Extra Room 3 Lower level Measurements not available Bedroom
Extra Room 4 Main level Measurements not available 5pc Bathroom
Extra Room 5 Main level Measurements not available 3pc Bathroom
Extra Room 6 Main level Measurements not available 5pc Ensuite bath
Interior
Heating Forced air, Furnace,
Cooling Central air conditioning
Flooring Ceramic/Porcelain, Hardwood
Fireplaces Type Direct vent
Exterior
Garage Yes
Waterfront Yes
View Y/N No
Private Pool No
Building
Story 1
Architectural Style Ranch
Others
Ownership Freehold
GET MORE INFORMATION





