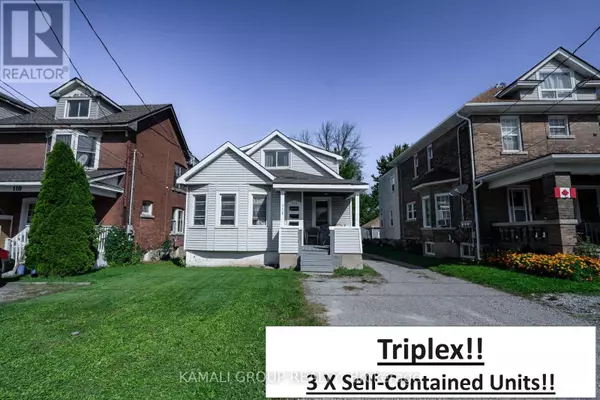REQUEST A TOUR If you would like to see this home without being there in person, select the "Virtual Tour" option and your agent will contact you to discuss available opportunities.
In-PersonVirtual Tour

$565,000
Est. payment /mo
5 Beds
3 Baths
UPDATED:
Key Details
Property Type Single Family Home
Sub Type Freehold
Listing Status Active
Purchase Type For Sale
MLS® Listing ID X8383894
Bedrooms 5
Originating Board Toronto Regional Real Estate Board
Property Description
Rare-Find!! Triplex!! 3 Self-Contained Units With Separate Entrances! 3 Separate Hydro Meters!! 3+2 Bedrooms, Premium 134ft Deep Lot, Detached With 2023 Renovated Basement Apartment Including Fireplace! Rental Income Of Over $3,100/Monthly! 2 Bedroom Main Floor Apartment With Formal Dining Room, 1 Bedroom Upper Level Apartment With Ensuite Washer & Dryer, 2 Bedroom Basement Apartment Featuring 2023 Renovations, Large 4-Car Driveway, Minutes To Merritt Island Park, Shopping At Seaway Mall, Walmart, Niagara College & Niagara Health Centre **** EXTRAS **** Triplex!! 3 Self-Contained Units! 3 Separate Hydro Meters! 3+2 Bedrooms, 2023 Renovated Basement Apartment! Rental Income Of Over $3,100 Monthly! (id:24570)
Location
Province ON
Rooms
Extra Room 1 Second level 6.01 m X 3 m Living room
Extra Room 2 Second level 3.78 m X 2.69 m Kitchen
Extra Room 3 Second level 2.9 m X 2.89 m Bedroom 3
Extra Room 4 Basement 3.55 m X 3.25 m Bedroom
Extra Room 5 Basement 3.25 m X 2.59 m Bedroom
Extra Room 6 Basement 6.5 m X 3.57 m Living room
Interior
Heating Baseboard heaters
Flooring Hardwood, Laminate
Exterior
Garage No
Community Features Community Centre
Waterfront No
View Y/N No
Total Parking Spaces 4
Private Pool No
Building
Story 1.5
Sewer Sanitary sewer
Others
Ownership Freehold
Filters Reset
Save Search
0 Properties
Filters Reset
Save Search
0 Properties
GET MORE INFORMATION





