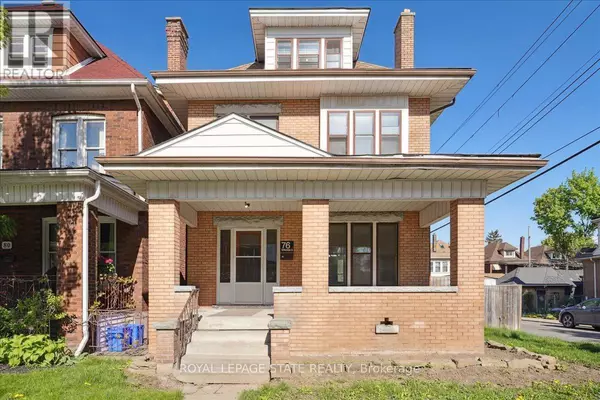REQUEST A TOUR If you would like to see this home without being there in person, select the "Virtual Tour" option and your agent will contact you to discuss available opportunities.
In-PersonVirtual Tour

$749,900
Est. payment /mo
4 Beds
2 Baths
1,999 SqFt
UPDATED:
Key Details
Property Type Single Family Home
Sub Type Freehold
Listing Status Active
Purchase Type For Sale
Square Footage 1,999 sqft
Price per Sqft $375
Subdivision Gibson
MLS® Listing ID X8337470
Bedrooms 4
Originating Board Toronto Regional Real Estate Board
Property Description
This 2 1/2 story brick home is located in the sought after Stipley South neighbourhood and offers endless possibilities. Upon entry you are greeted with large parlor posting original woodwork illustrating the same owner for over 42 years. The main floor showcases large principal rooms, including living room with inlay hardwood flooring, original fireplace with decorative mantle and pocket doors, separate, dining room, and kitchen. The second floor boasts four generously sized bedrooms, four-piece bathroom, and rear balcony. The spacious, partially completed, attic offers endless possibilities with large dormers and ample natural light. The basement boasts, high ceilings with a separate walk-up entrance and 3-piece bathroom. This home is located on a corner lot and includes detached garage. Ideal for a renovator to restore and put modern touches into, or any investor looking for a conversion to duplex or triplex. Located close to amenities, parks, schools, downtown Hamilton, and much more! (id:24570)
Location
Province ON
Rooms
Extra Room 1 Second level 2.8 m X 3.3 m Primary Bedroom
Extra Room 2 Second level 3.2 m X 2.7 m Bedroom
Extra Room 3 Second level 3.2 m X 3.4 m Bedroom
Extra Room 4 Second level 4 m X 2.3 m Bedroom
Extra Room 5 Second level 1.6 m X 2.4 m Bathroom
Extra Room 6 Second level 2.7 m X 3.3 m Kitchen
Interior
Heating Radiant heat
Exterior
Garage Yes
Waterfront No
View Y/N No
Total Parking Spaces 2
Private Pool No
Building
Story 2.5
Sewer Sanitary sewer
Others
Ownership Freehold
Filters Reset
Save Search
0 Properties
Filters Reset
Save Search
0 Properties
GET MORE INFORMATION





