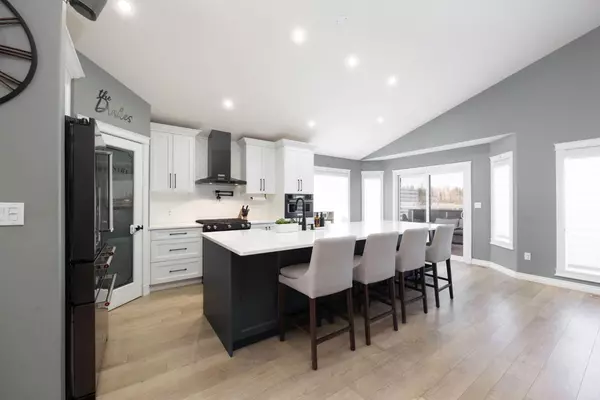
UPDATED:
09/16/2024 07:15 AM
Key Details
Property Type Single Family Home
Sub Type Detached
Listing Status Active
Purchase Type For Sale
Square Footage 1,745 sqft
Price per Sqft $452
Subdivision Eagle Ridge
MLS® Listing ID A2126815
Style Modified Bi-Level
Bedrooms 4
Full Baths 3
Year Built 2009
Lot Size 8,447 Sqft
Acres 0.19
Property Description
Location
Province AB
County Wood Buffalo
Area Fm Nw
Zoning R1
Direction S
Rooms
Basement Finished, Full
Interior
Interior Features Bar, Breakfast Bar, Closet Organizers, Double Vanity, High Ceilings, Jetted Tub, Kitchen Island, Open Floorplan, Pantry, Walk-In Closet(s)
Heating Fireplace(s), Forced Air, Natural Gas
Cooling Central Air
Flooring Carpet, Tile, Vinyl Plank
Fireplaces Number 2
Fireplaces Type Family Room, Gas, Living Room, Stone
Inclusions Window Coverings, Fridge, Natural Gas Stove, OTR Microwave, Dishwasher, Washer, Dryer, Tv Mounting brackets (upstairs Living room, Basement, Master Bedroom, basement bedroom, Garage). Garage overhead opener x 2 + remove, Garage heater, secondary garage Heater, overhead opener.
Appliance See Remarks
Laundry In Basement
Exterior
Exterior Feature BBQ gas line
Garage Aggregate, Double Garage Detached, Drive Through, Heated Garage, Side By Side, Triple Garage Attached
Garage Spaces 3.0
Fence Fenced
Community Features Schools Nearby, Shopping Nearby, Sidewalks, Street Lights, Walking/Bike Paths
Roof Type Asphalt Shingle
Porch Balcony(s)
Lot Frontage 33.63
Parking Type Aggregate, Double Garage Detached, Drive Through, Heated Garage, Side By Side, Triple Garage Attached
Total Parking Spaces 6
Building
Lot Description Back Yard, Backs on to Park/Green Space, Corner Lot, Greenbelt, Landscaped, Pie Shaped Lot
Dwelling Type House
Foundation Poured Concrete
Architectural Style Modified Bi-Level
Level or Stories Bi-Level
Structure Type Stone,Vinyl Siding
Others
Restrictions Restrictive Covenant-Building Design/Size
Tax ID 83291449
GET MORE INFORMATION




