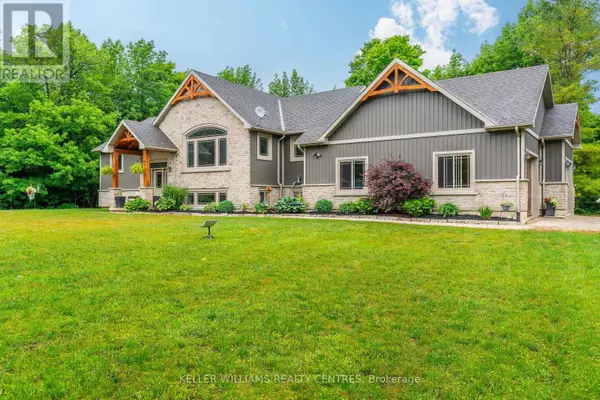
UPDATED:
Key Details
Property Type Single Family Home
Sub Type Freehold
Listing Status Active
Purchase Type For Sale
Square Footage 3,499 sqft
Price per Sqft $507
MLS® Listing ID X7397956
Style Bungalow
Bedrooms 5
Half Baths 1
Originating Board Toronto Regional Real Estate Board
Property Description
Location
Province ON
Rooms
Extra Room 1 Lower level 9.86 m X 4.98 m Family room
Extra Room 2 Lower level 4.19 m X 2.36 m Utility room
Extra Room 3 Lower level 4.01 m X 3.84 m Bedroom 4
Extra Room 4 Lower level 3.96 m X 3.12 m Bedroom 5
Extra Room 5 Lower level 5.33 m X 5.59 m Recreational, Games room
Extra Room 6 Main level 5.59 m X 5.38 m Living room
Interior
Heating Forced air
Cooling Central air conditioning, Air exchanger, Ventilation system
Flooring Hardwood
Exterior
Garage Yes
Waterfront Yes
View Y/N No
Total Parking Spaces 12
Private Pool No
Building
Story 1
Sewer Septic System
Architectural Style Bungalow
Others
Ownership Freehold
GET MORE INFORMATION





